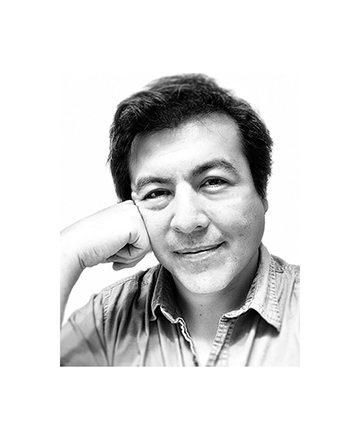

Ortega Design is an architecture and interior design firm focused on delivering environments that enhance people’s lives and create meaningful investments for our clients.
We pride ourselves in the philosophy that design solutions rely on successfully integrating diverse components and incorporating a holistic, innovative design approach. We strongly believe that the design process is a transparent, thoughtful, and rigorous collaboration between the client, the owner and design team.
Ortega Design provides services integrating Architecture, Interior Design, and FF&E (Furniture, Finish and Equipment) selection and procurement to deliver award-winning multifamily residential, hospitality, retail and commercial office designs that explore and challenge how people engage with the built environment.
Established in 2012 by Fidel Ortega, the practice builds upon two decades of experience working with developers, owners, and brands to create curated design solutions, drawing from his experience as an architect and interior designer.
As interior design consultants, we partner closely with the prime architect and the owner to produce high quality spaces, within budget and on schedule. As both architects and interior designers, we understand the nuts and bolts of the building and construction industry, which better informs our design perspective. Inclusively, the nationwide reach of our FF&E procurement service allows us to provide turn-key service, wherever the project may be located.
As the prime architect for extensive renovations, we lead a team of experts that includes mechanical, electrical plumbing and fire safety engineers, structural engineers, landscape architects, and other team members. Being experienced leaders and managers, we ensure smooth and timely design, permitting and construction processes even on the most complex renovations.
Our services span the entire design, documentation and construction process from early concepts and feasibility studies, to final delivery of the building. As a nimble and flexible studio, we can leverage technology, our experience, and critical design thinking to drive an efficient and collaborative process equal to that of large firms. Creatively using the right tools for design, documentation and collaboration streamlines the communication of ideas, brings clarity to the team, and shortens the gap between imagining and delivering.
Ortega D.A.S. LLC is an insured Limited Liability Company registered in the Commonwealth of Virginia, and is also a certified SWaM (Small, Woman-owned and Minority-owned) business in the Commonwealth of Virginia.

During his career, Fidel Ortega has focused on Interior Architecture, most notably in the multifamily and hospitality markets. Embracing the philosophy that the success of projects relies on integrating its diverse components, he focuses on a collaborative approach. Fidel has taught at the Corcoran School of Design, and is a registered architect certified by NCARB.

Barbara Silverman has an extensive portfolio of work including multifamily, hospitality, commercial, federal work. Her prolific space-planning talents guide developers, owners and brands to build their best environments, and her passion is design excellence and sustainability. Barbara is a Certified Interior Designer, LEED accredited, a member of IIDA.